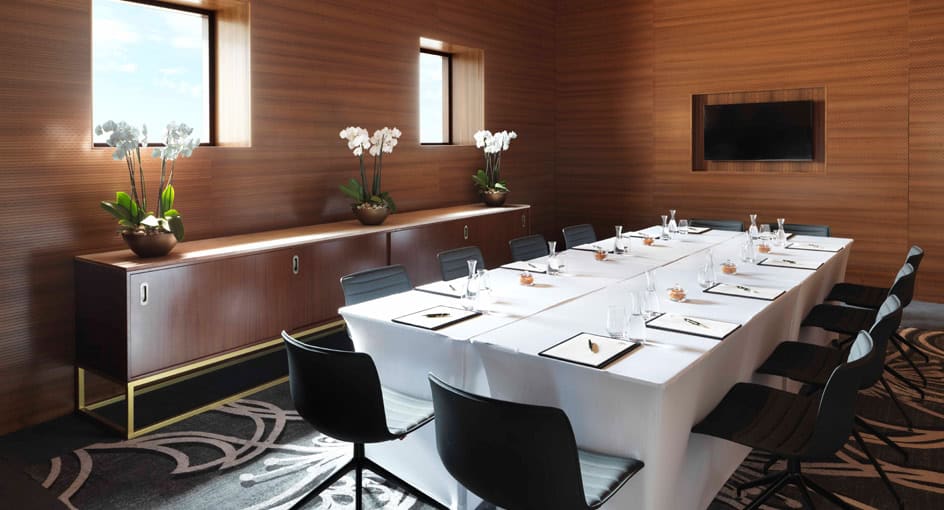
OMANI HERITAGE AND BEACHFRONT SPLENDOUR

Distinctive retreats in Salalah.
Only 15 minutes from Salalah International Airport, with flights coming in from around the Gulf, Al Baleed Resort Salalah is the venue of choice for top-level government and MICE events. A striking fortress design, stately gardens and private beachfront provides a majestic setting.
Hold conferences in the grand ballroom, endowed with its own entrance and the latest technology. Unwind with cocktails al fresco, and draw inspiration from desert, mountain and coastal surrounds for team-building events that enthuse. Enjoy the dedicated service of an events coordinator, and all the hospitality for which Anantara is known.
Seating Plans
-
THEATRE110
-
CLASSROOM50
-
U-SHAPE30
-
BOARDROOM40
-
BANQUET100
-
COCKTAIL120
-
H-SQUARE45

A ballroom boasting modern grandeur, natural light, a private entrance, and built-in audiovisual system.
Seating Plans
-
THEATRE15
-
CLASSROOM12
-
U-SHAPE10
-
BOARDROOM12
-
BANQUET-
-
COCKTAIL20
-
H-SQUARE14

A quiet, elegant space with wireless mics, built-in TV screen, projector and sound system.
Seating Plans
-
THEATRE-
-
CLASSROOM-
-
U-SHAPE-
-
BOARDROOM-
-
BANQUET200
-
COCKTAIL250
-
H-SQUARE-

Perfect for cocktails or banquets, overlooking the Arabian Sea.

