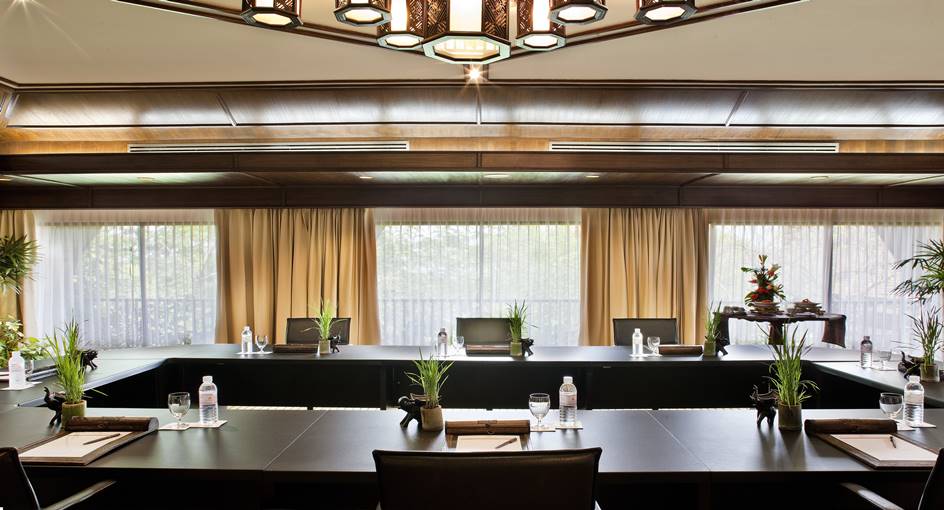Event rooms
5
Largest Event Space (LxW)
12 X 18 m.
Max Capacity (Pax)
150
NATURAL INSPIRATION

Retreat to the northern foothills of Chiang Rai to host corporate events & meetings.
Just one hour from Chiang Rai Airport, and perched on a ridge above the Mekong and Ruak Rivers, Anantara Golden Triangle plays host to inspired events by providing convenient meeting venues in Chiang Rai.
Swap your concrete city boardroom for meeting spaces with mountain views. Bond with jungle adventures, elephant encounters and cooking competitions. Toast your partners with sunset cocktails on a hilltop overlooking three countries.
Seating Plans
-
THEATRE144
-
CLASSROOM66
-
U-SHAPE32
-
BOARDROOM36
-
BANQUET80
-
COCKTAIL144
-
H-SQUARE36

With sunlight and cool breezes through floor-to-ceiling doors surrounding, the Mae Khong room provides a refreshing take on meetings. Take advantage of the outdoor terrace for breakout sessions.
Seating Plans
-
THEATRE64
-
CLASSROOM48
-
U-SHAPE15
-
BOARDROOM20
-
BANQUET-
-
COCKTAIL64
-
H-SQUARE20

A more intimate space, available for flexible set-ups with the latest audiovisual equipment provided.
Rice Paddy
More DetailsSeating Plans
-
THEATRE100
-
CLASSROOM-
-
U-SHAPE-
-
BOARDROOM-
-
BANQUET120
-
COCKTAIL150
-
H-SQUARE-

A rustic setting next to the rice barn and duck pond, especially charming in the evening with flame torches.
Hilltop
More DetailsSeating Plans
-
THEATRE100
-
CLASSROOM-
-
U-SHAPE-
-
BOARDROOM-
-
BANQUET100
-
COCKTAIL120
-
H-SQUARE-

Celebrate and dine in a stunning remote setting overlooking mountains, river and valley.
Garden View Terrace
More DetailsSeating Plans
-
THEATRE80
-
CLASSROOM-
-
U-SHAPE-
-
BOARDROOM-
-
BANQUET80
-
COCKTAIL100
-
H-SQUARE-

With a beautifully decorated tent set up on the lower deck of the infinity pool, surrounded by bamboo thickets and three-country vistas, the Garden View Terrace is ideal for cocktails and small banquets.

