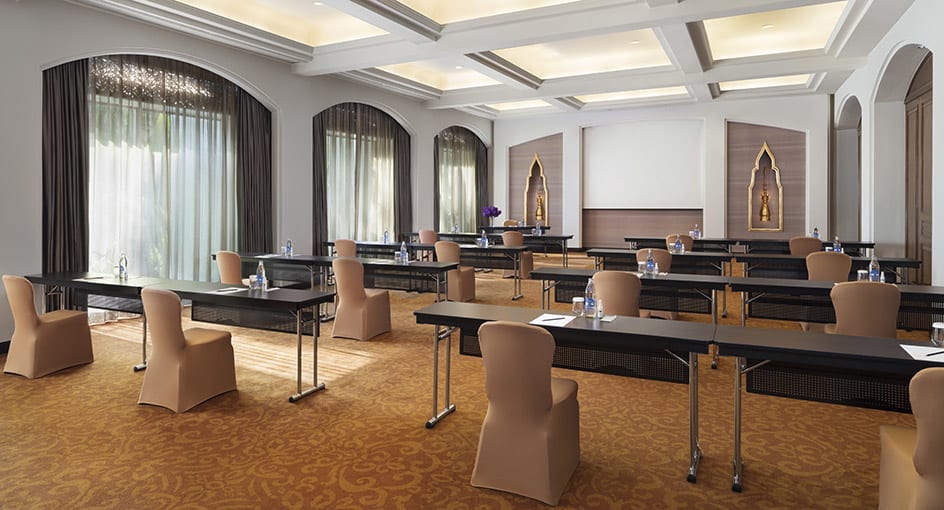Event rooms
13
Largest Event Space (LxW)
22 X 37 m.
Max Capacity (Pax)
1,000
AN ICONIC SETTING FOR DISTINGUISHED EVENTS

Meeting facilities with convenient travel links in downtown Bangkok
With a prestigious central address and easy access by skytrain, Anantara Siam Bangkok Hotel is the perfect luxury location for your meeting or event. Conferences for over 800 delegates take place against iconic architecture and Thai decor. Over a dozen meeting rooms with state-of-the-art technology make brainstorming and team-building events in Bangkok a breeze. Tailor each experience with dining, themed and entertainment options arranged by a dedicated events coordinator. Enjoy the gracious hospitality for which Anantara is known.
SUSTAINABLE MEETING PRACTICES
Seating Plans
-
THEATRE840
-
CLASSROOM460
-
U-SHAPE100
-
BOARDROOM-
-
BANQUET500
-
COCKTAIL1000
-
H-SQUARE118

The grand ballroom plays host to lavish celebrations for up to 1,000 guests. Magnificent ceiling frescoes and chandeliers are unrivalled in Bangkok. Take in tropical garden views. Gaze at golden carps on the pre-function terrace.
Seating Plans
-
THEATRE-
-
CLASSROOM-
-
U-SHAPE-
-
BOARDROOM-
-
BANQUET360
-
COCKTAIL700
-
H-SQUARE-

This multi-purpose venue offers impressive flexibility, and can be divided into four smaller rooms. Floor-to-ceiling windows let in natural light, while signature Thai decor provides a sophisticated backdrop.
Seating Plans
-
THEATRE154
-
CLASSROOM96
-
U-SHAPE45
-
BOARDROOM30
-
BANQUET120
-
COCKTAIL150
-
H-SQUARE50

Seating Plans
-
THEATRE60
-
CLASSROOM36
-
U-SHAPE24
-
BOARDROOM20
-
BANQUET60
-
COCKTAIL50
-
H-SQUARE28

Seating Plans
-
THEATRE228
-
CLASSROOM144
-
U-SHAPE55
-
BOARDROOM50
-
BANQUET170
-
COCKTAIL300
-
H-SQUARE60

This iconic space is known as the “Palace of the Gods”, with hand-painted silks depicting the afterlife of the gods. The impressive vaulted ceiling is illuminated by one hundred lights.
Seating Plans
-
THEATRE140
-
CLASSROOM80
-
U-SHAPE45
-
BOARDROOM34
-
BANQUET120
-
COCKTAIL120
-
H-SQUARE42

Exuding a serene atmosphere, break your group into gatherings at either the Suriyan or Chandra ends of the meeting room and out in the Chandra foyer.
Seating Plans
-
THEATRE50
-
CLASSROOM30
-
U-SHAPE22
-
BOARDROOM16
-
BANQUET40
-
COCKTAIL50
-
H-SQUARE28

Seating Plans
-
THEATRE100
-
CLASSROOM60
-
U-SHAPE35
-
BOARDROOM30
-
BANQUET90
-
COCKTAIL100
-
H-SQUARE46

Combining the Ratana and Kosin rooms, enjoy a separate dedicated kitchen and bar for catered events.
Seating Plans
-
THEATRE40
-
CLASSROOM27
-
U-SHAPE20
-
BOARDROOM20
-
BANQUET40
-
COCKTAIL40
-
H-SQUARE24

Seating Plans
-
THEATRE60
-
CLASSROOM-
-
U-SHAPE20
-
BOARDROOM20
-
BANQUET-
-
COCKTAIL-
-
H-SQUARE20

An executive space with state-of-the-art audiovisual equipment for conferencing.
Seating Plans
-
THEATRE50
-
CLASSROOM30
-
U-SHAPE22
-
BOARDROOM16
-
BANQUET40
-
COCKTAIL50
-
H-SQUARE28

Teak panels, exotic silks and wooden sculptures from northern Thailand are natural lit by sunlight.
Seating Plans
-
THEATRE40
-
CLASSROOM27
-
U-SHAPE20
-
BOARDROOM20
-
BANQUET40
-
COCKTAIL40
-
H-SQUARE24

Draw inspiration from the natural setting of this casual space.
Seating Plans
-
THEATRE-
-
CLASSROOM-
-
U-SHAPE-
-
BOARDROOM12
-
BANQUET-
-
COCKTAIL-
-
H-SQUARE-

The boardroom is the ideal choice for high-powered meetings, offering privacy and conferencing equipment.
CURATED FOR YOU
You might also like



